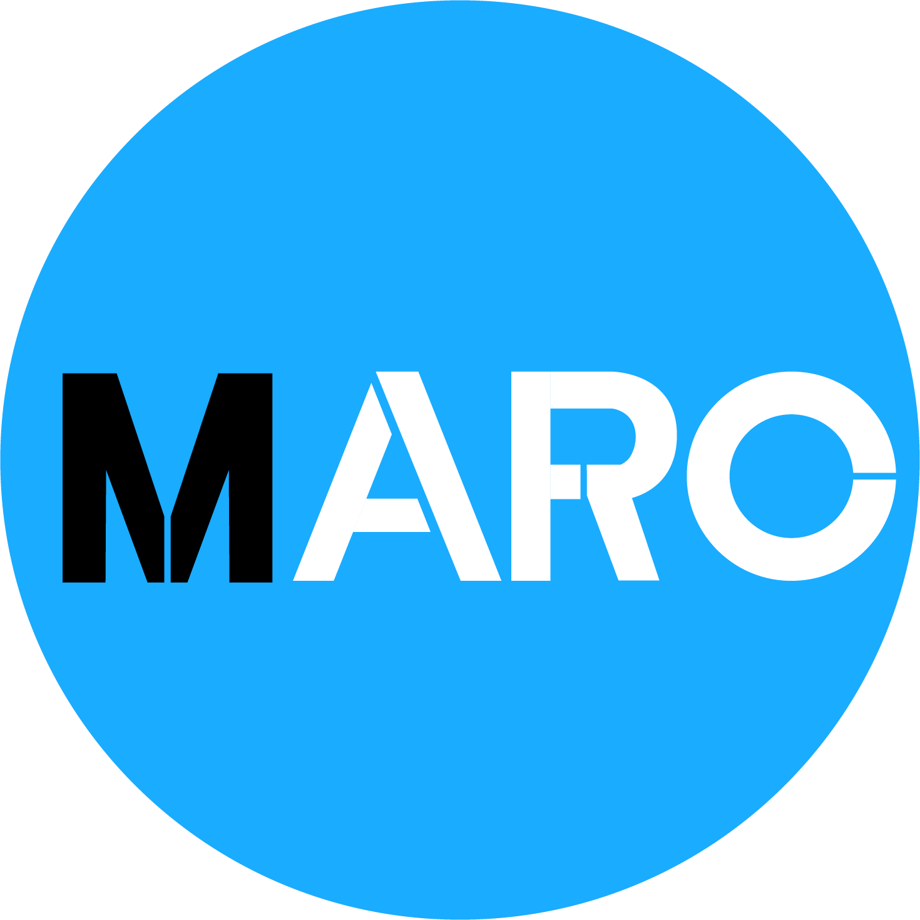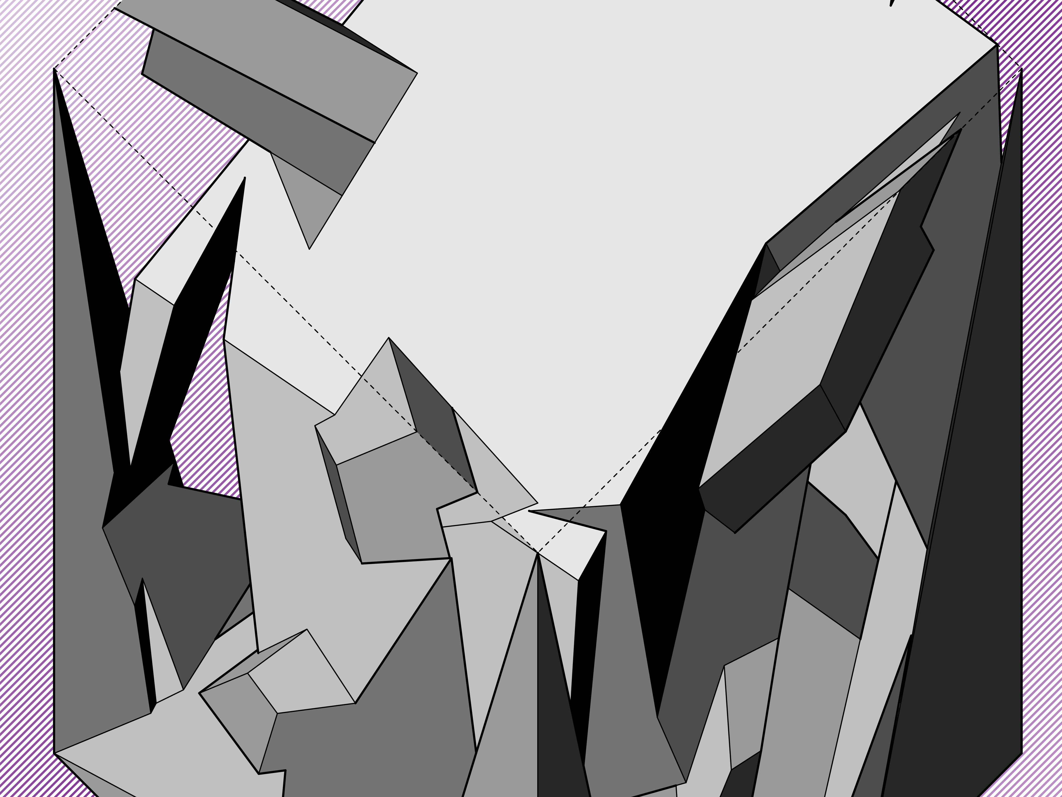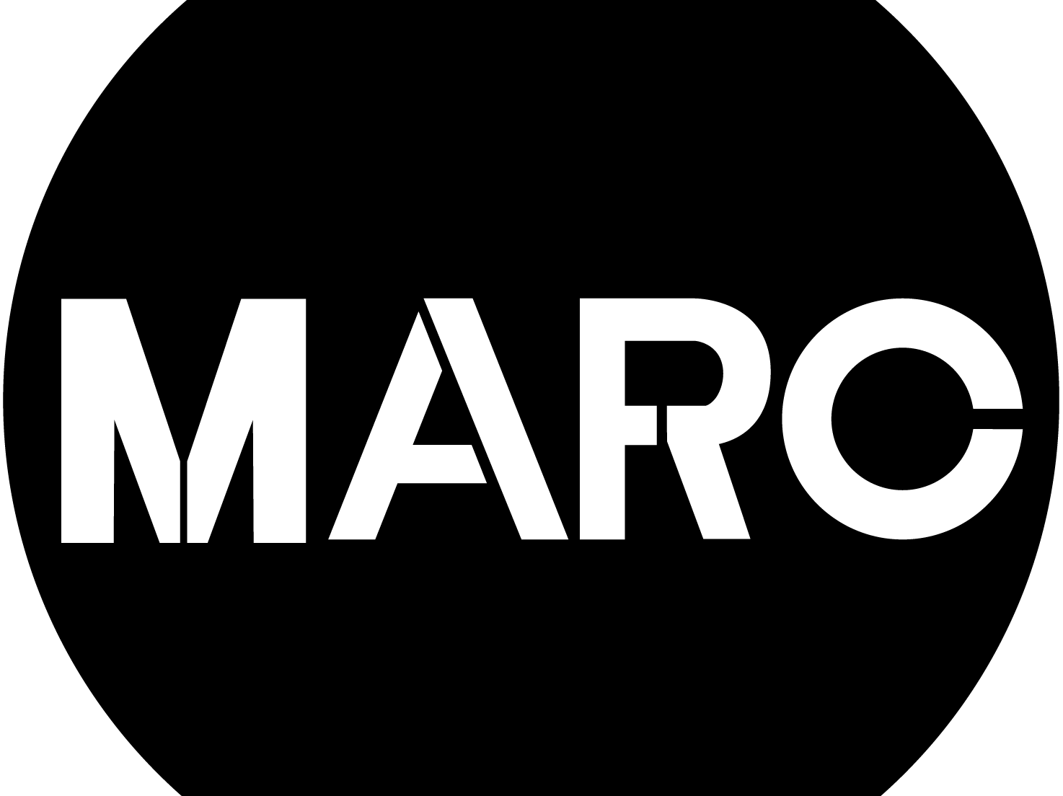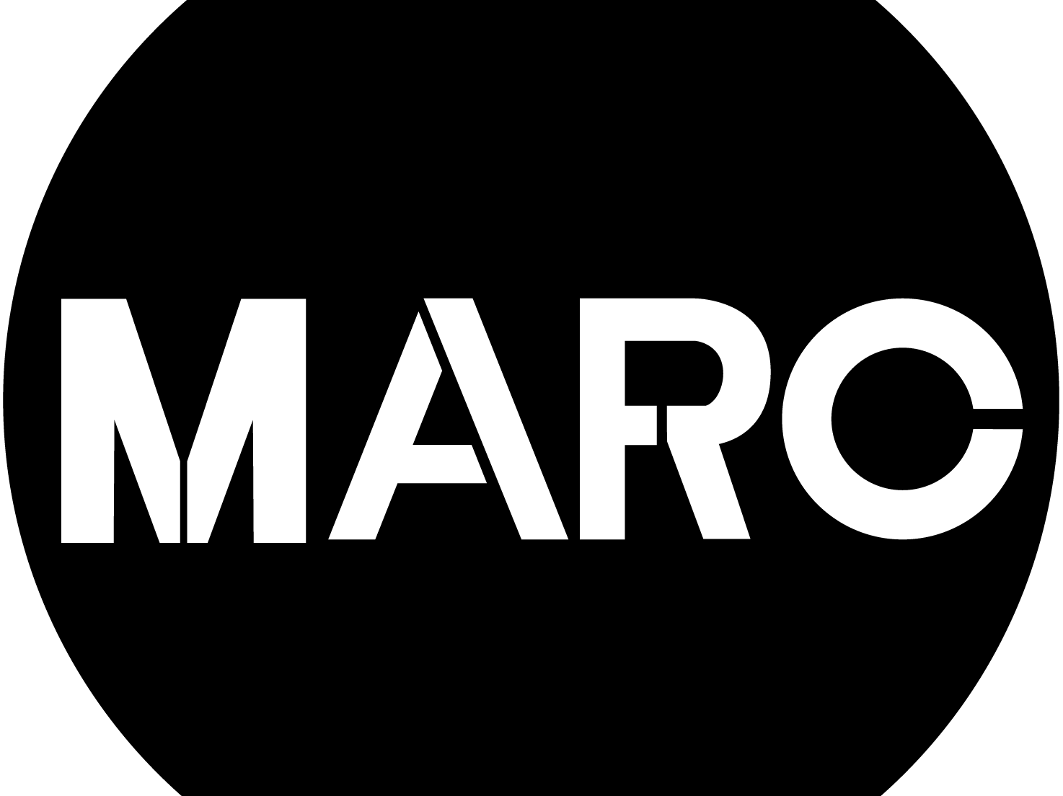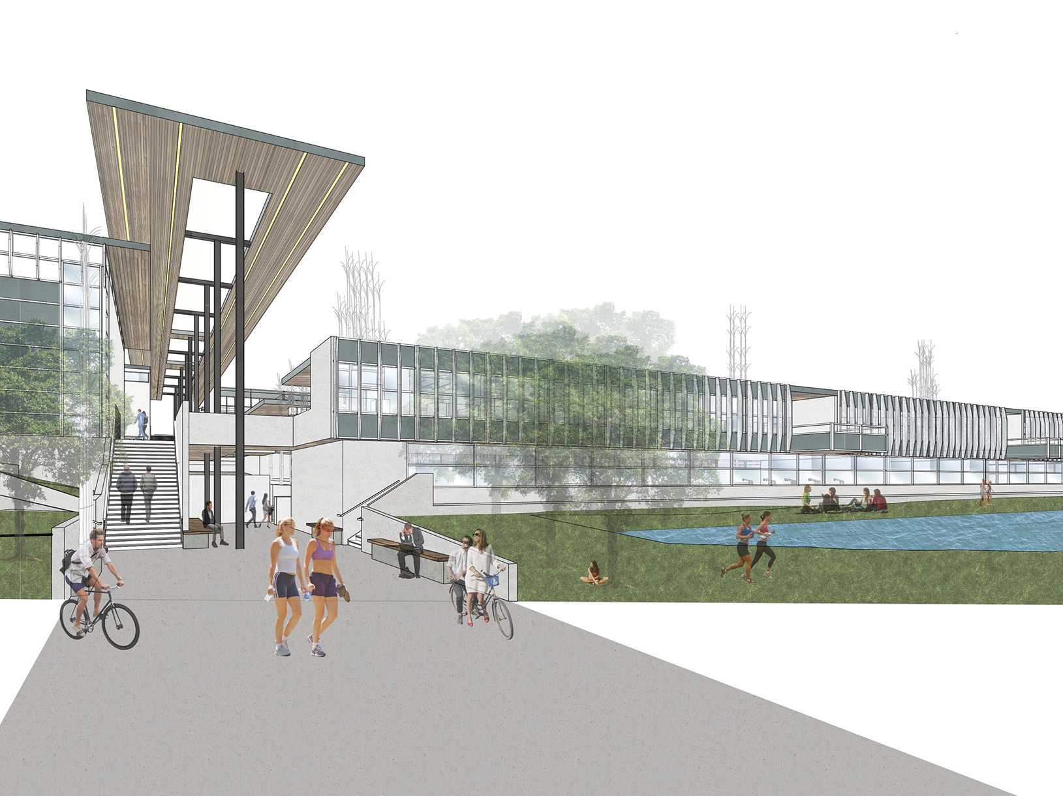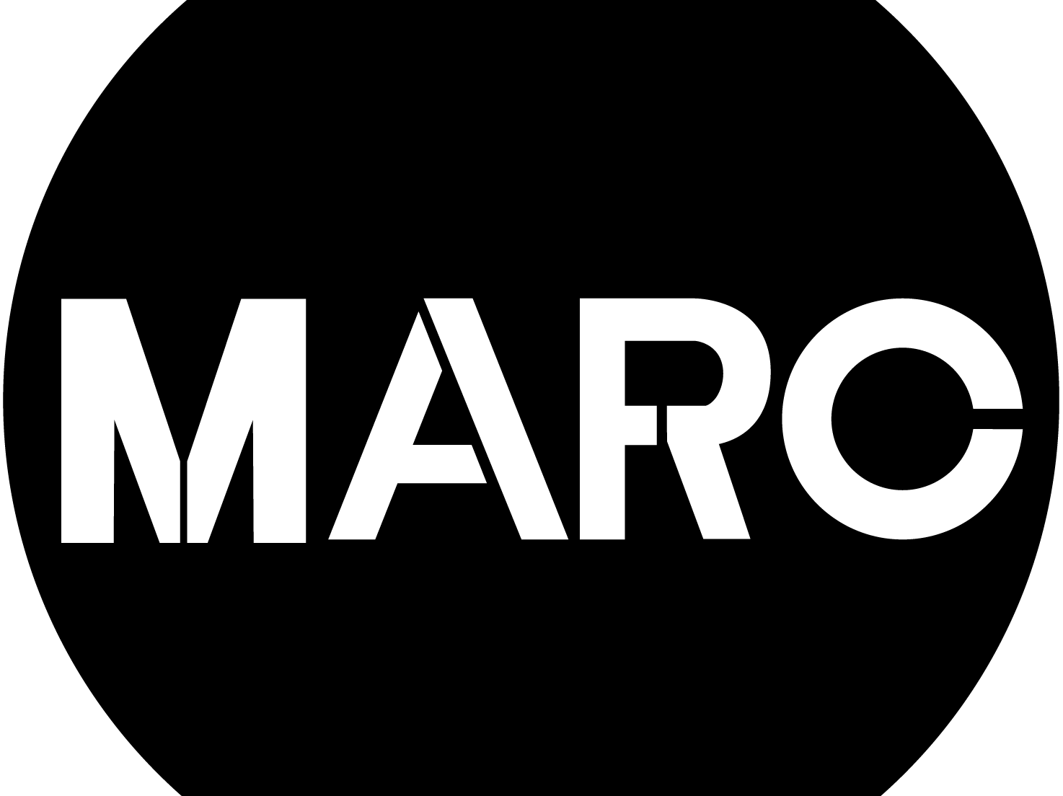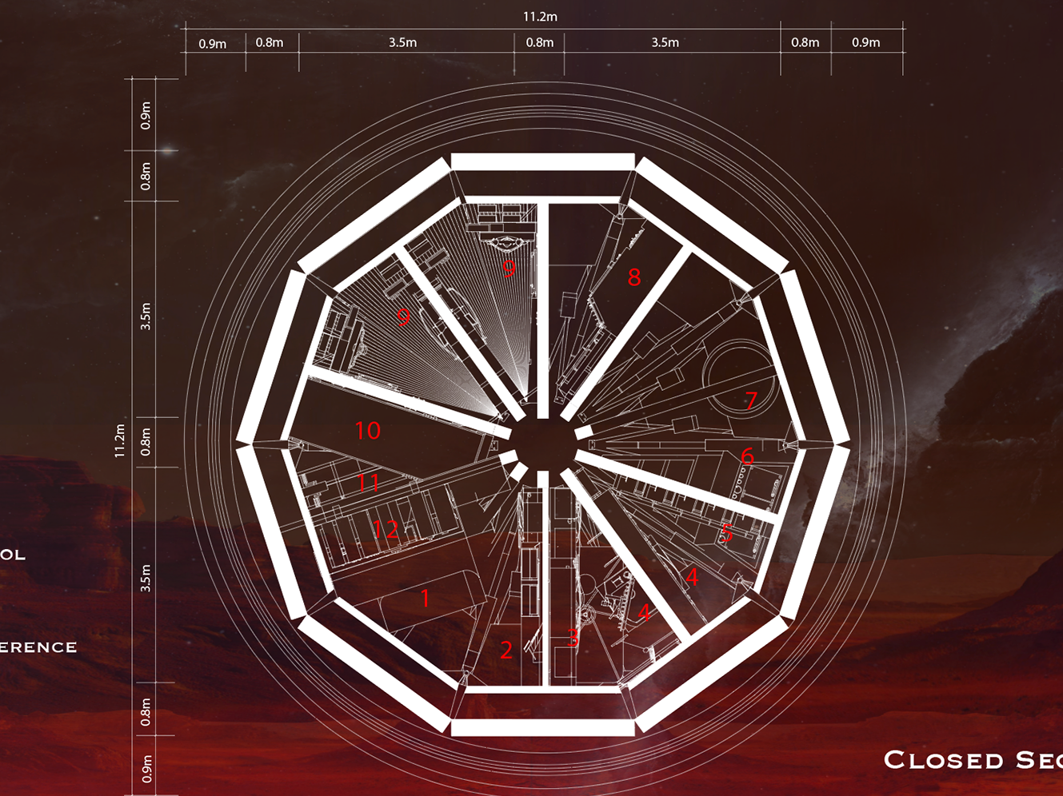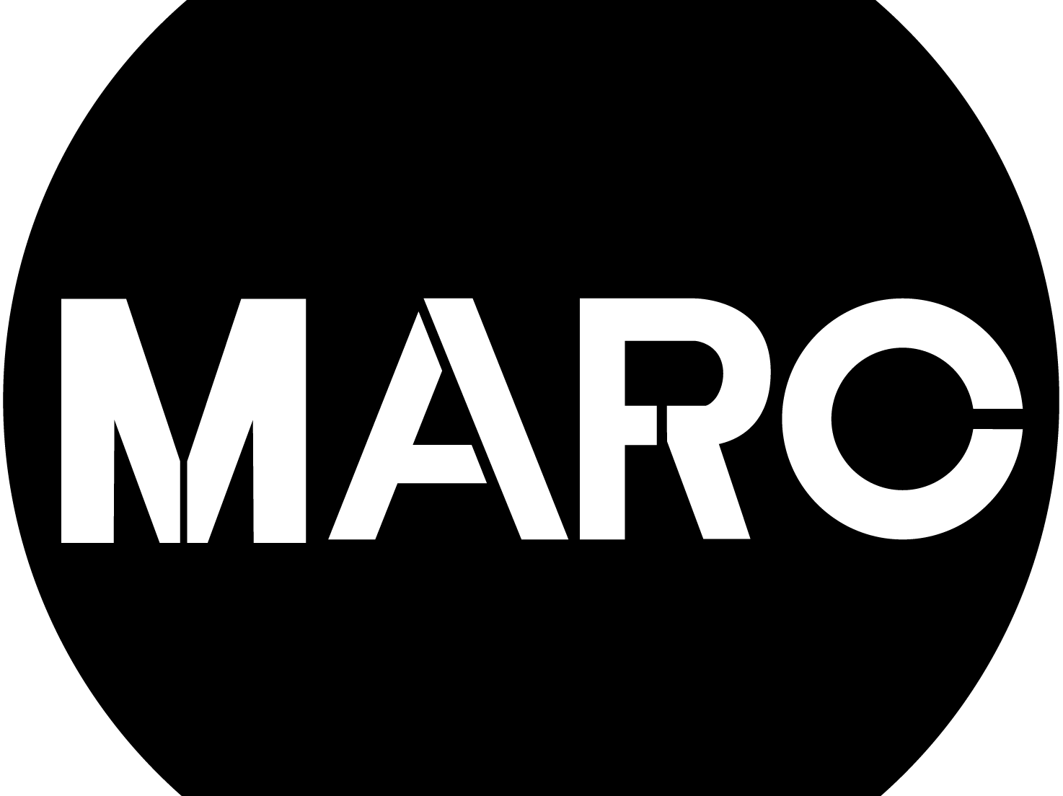My thesis project analyzes the intersection of Crenshaw Boulevard and Exposition Boulevard, an area within Los Angeles that is experiencing one of the biggest transformations of the entire city, due to the reintroduction of mass rail transit. The Metro Expo line was completed back in 2012, and will soon be accompanied by the new Metro Crenshaw line, which will create a rail connection from the heart of Los Angeles to LAX. New mixed-use commercial and residential developments are being planned for the Crenshaw Boulevard corridor, which are all driving up rents for current businesses and residents. At 3606 W Exposition Blvd, Los Angeles, CA 90016, a former probation center building occupies the selected “L” shaped site. This particular parcel provides a great opportunity to implement a public facility that represents health, wellness and self-improvement for an area with high crime, unhealthy habits and a violent history. The project must cater to commuters and community members alike, as it’s nestled between train platforms, apartments, local shops, a place of worship, and industries. The different conditions at each boundary of this selected sight posed the challenge of creating an urban hub that can unify different land uses with seamless transitions.
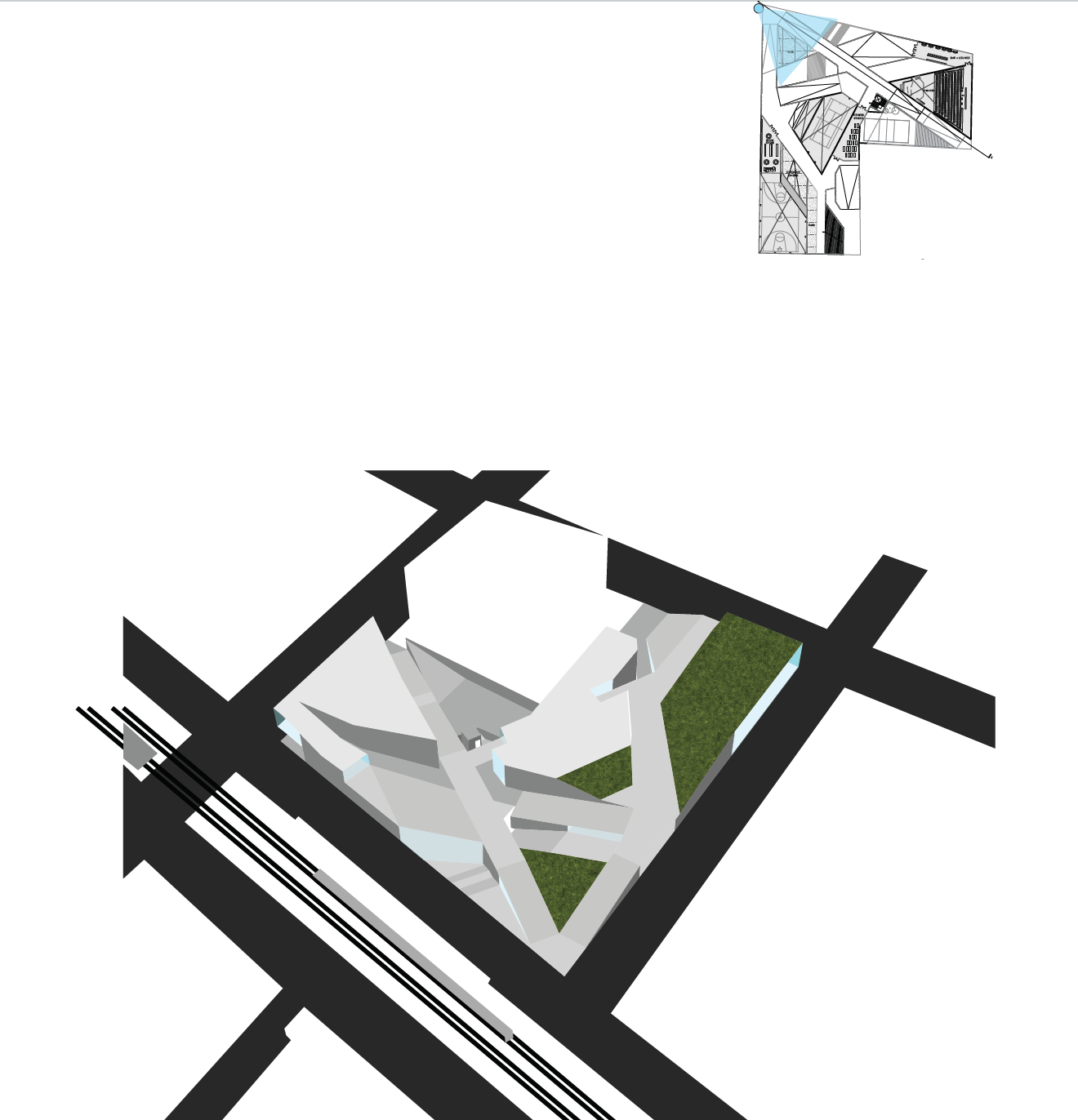
Aerial Perspective
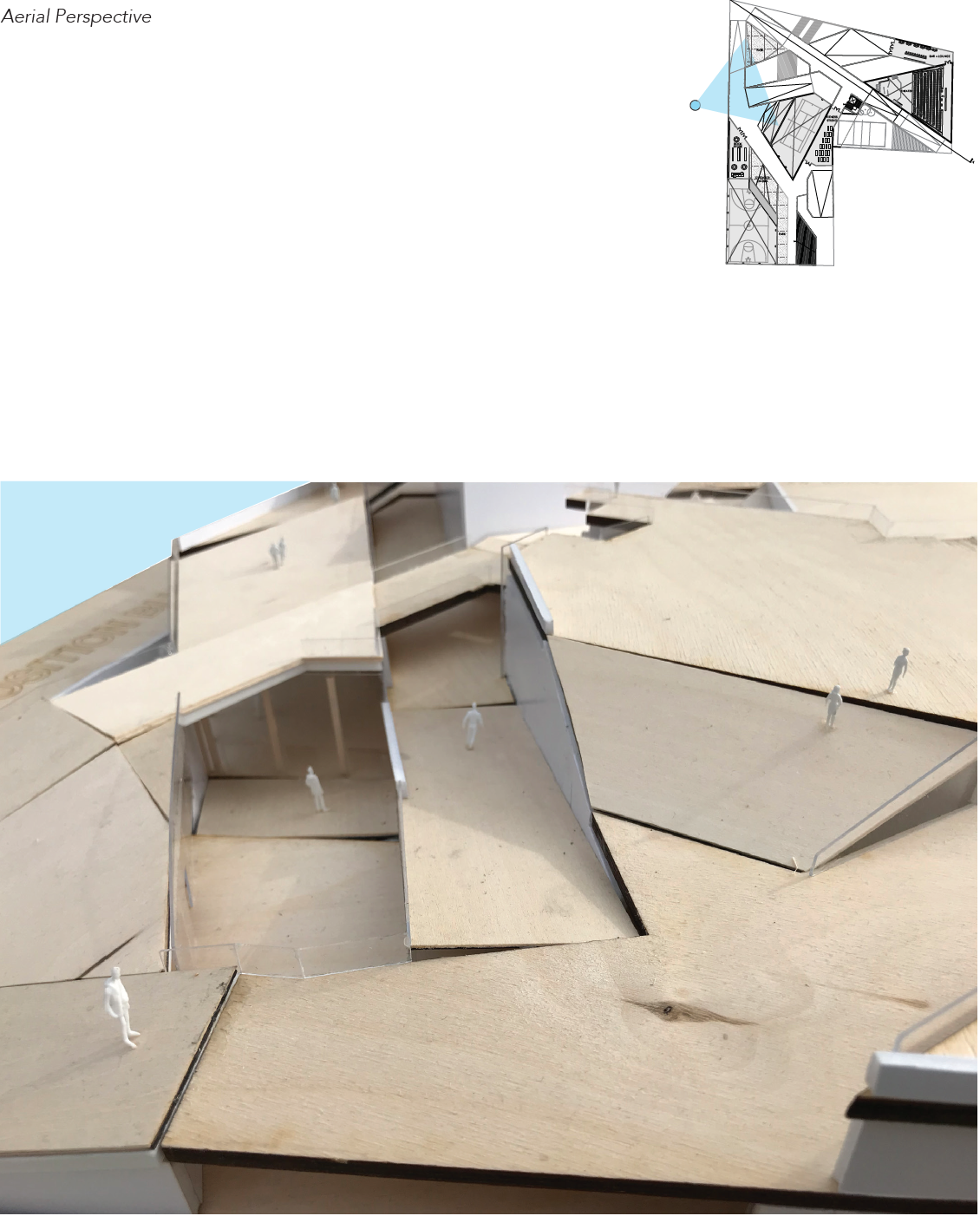
Aerial View
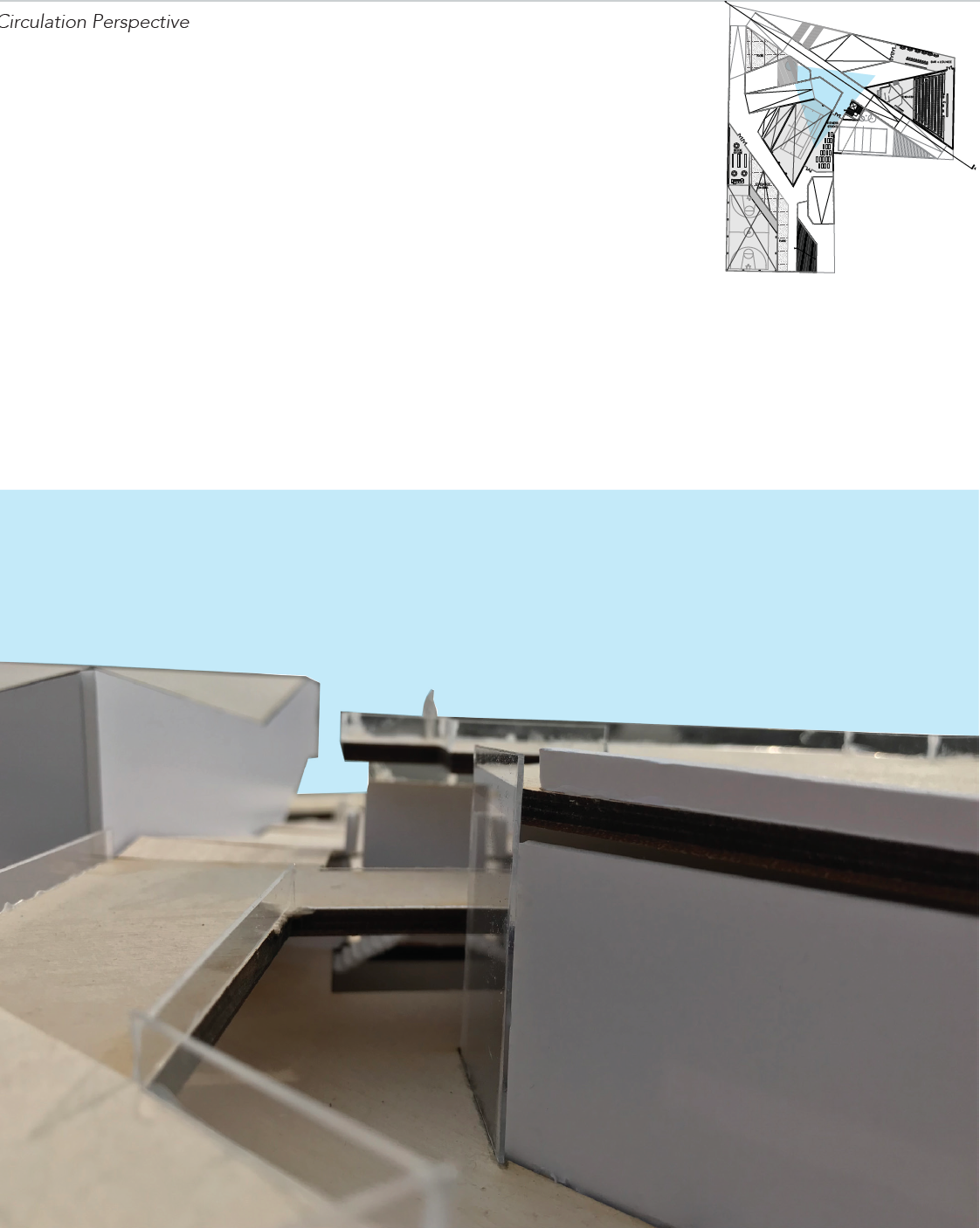
Circulation View

Volleyball Court View

Crenshaw Blvd / Exposition Blvd View
Site Circulation Diagram

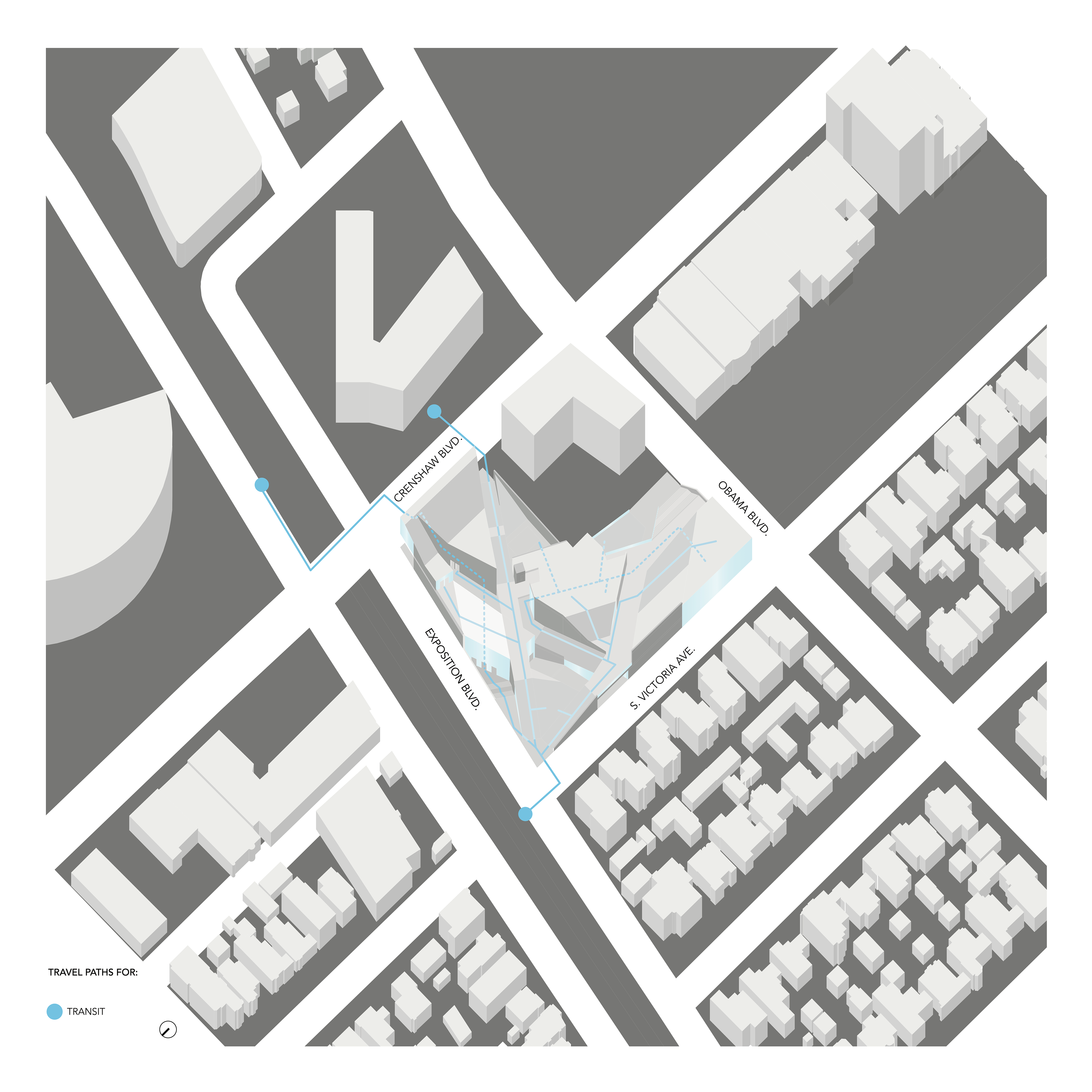
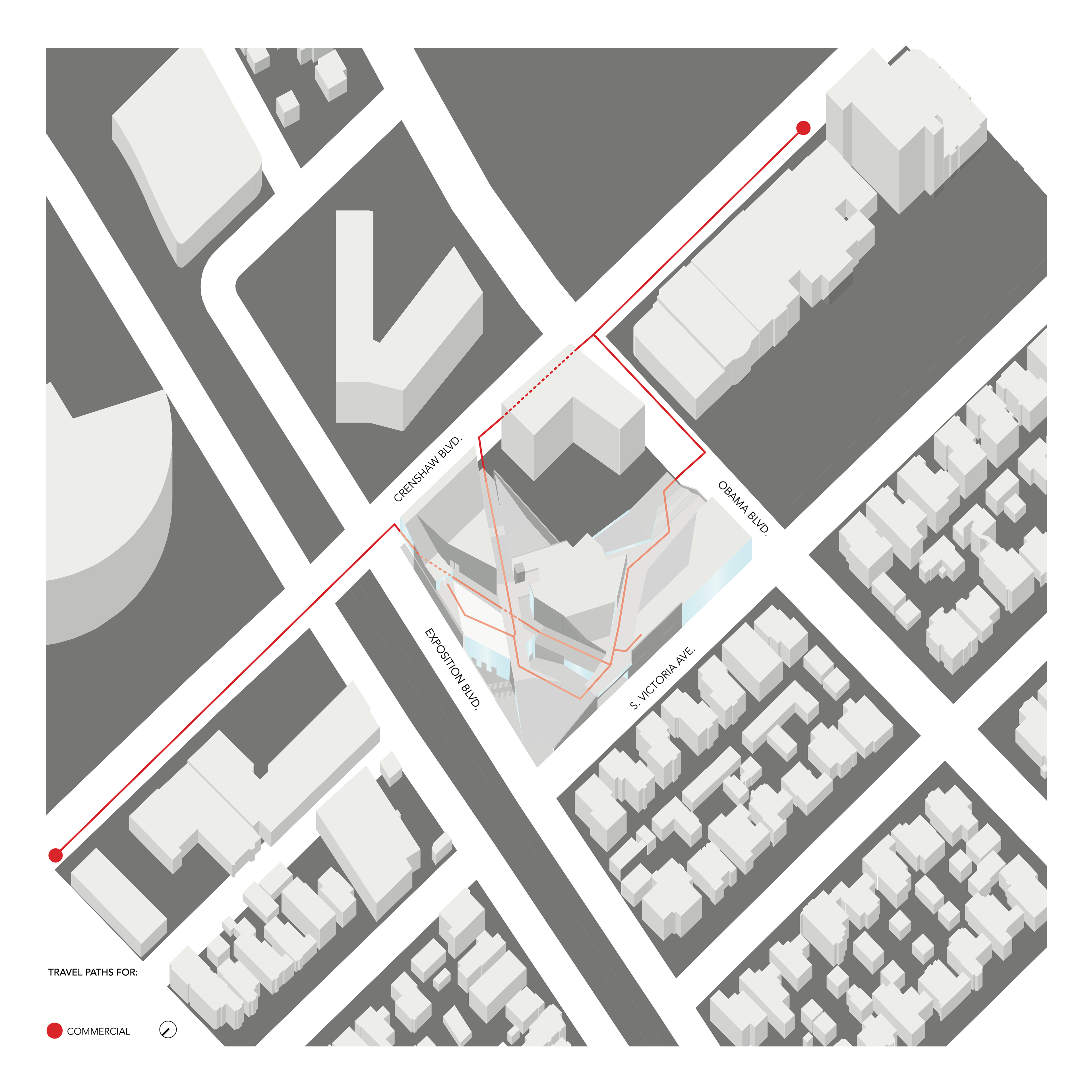
The program was determined by the site context to be a community center that features athletic facilities, a market, cafe, restaurant, and an expansive rooftop park. These programmatic elements were chosen based off of Metro meeting minutes for the Metro Crenshaw project. The community expressed a clear desire to have something that encourages healthy habits, designed for the community in mind as opposed to a conventional mixed-use project that might potentially hurt the current nearby residents and business owners. Safety is another key touchpoint to include due to the high crime rates in the area.
Section Perspective
Lower Level Floor Plan ... -12'
Street Level Floor Plan ... 0'
Upper Level Floor Plan ... +12'
The building typology has to seamlessly tie the different land uses that surround the site boundaries. The architectural qualities must make the user feel like he or she is welcomed into the project, which is meant to be a public facility. Efficiency is another important key factor within the design, so that a commuter transferring train platforms would rather walk through the project rather than using the sidewalks to bypass the building. It will also be designed to provide the user with a sense of safety and security.

