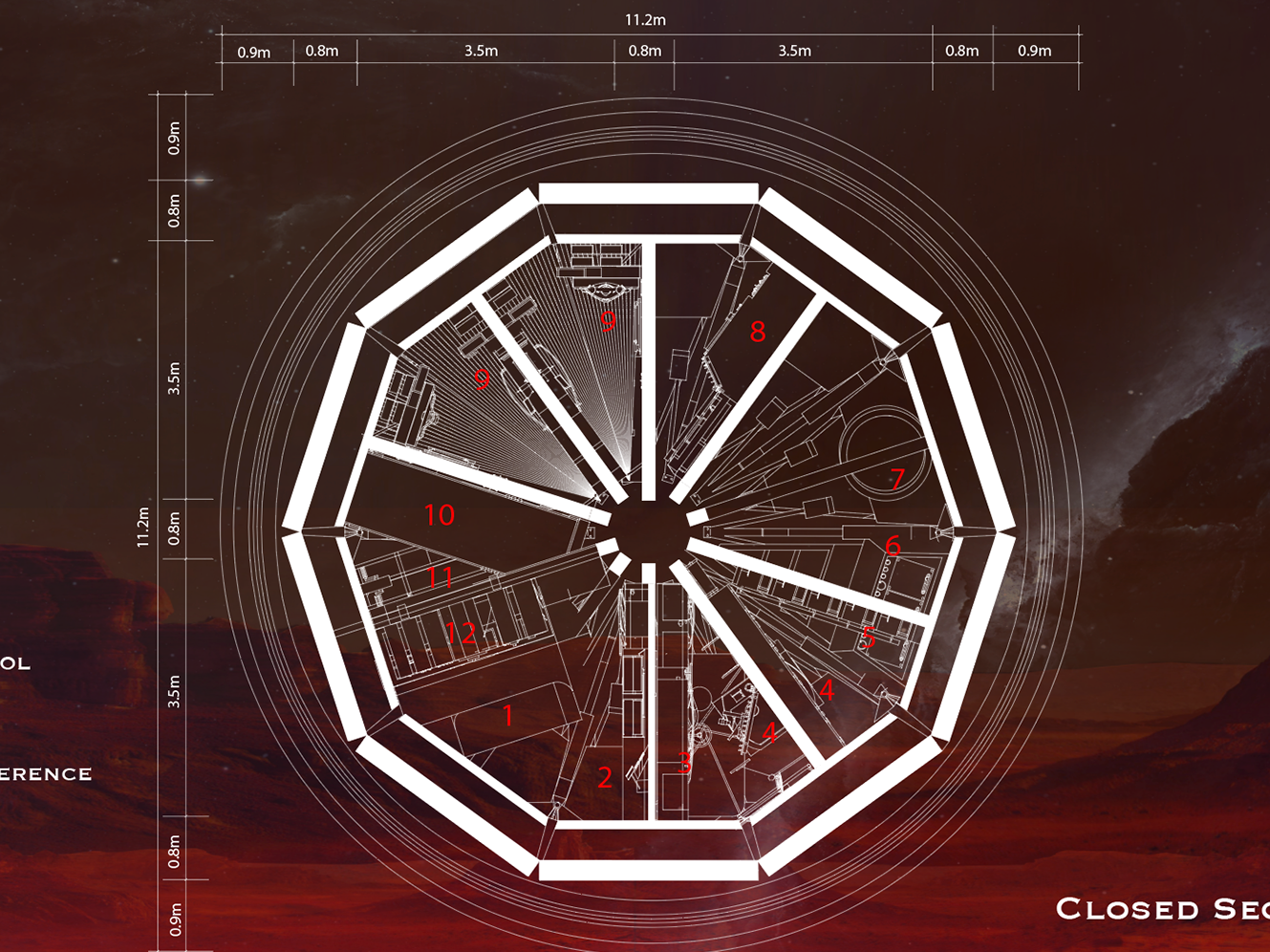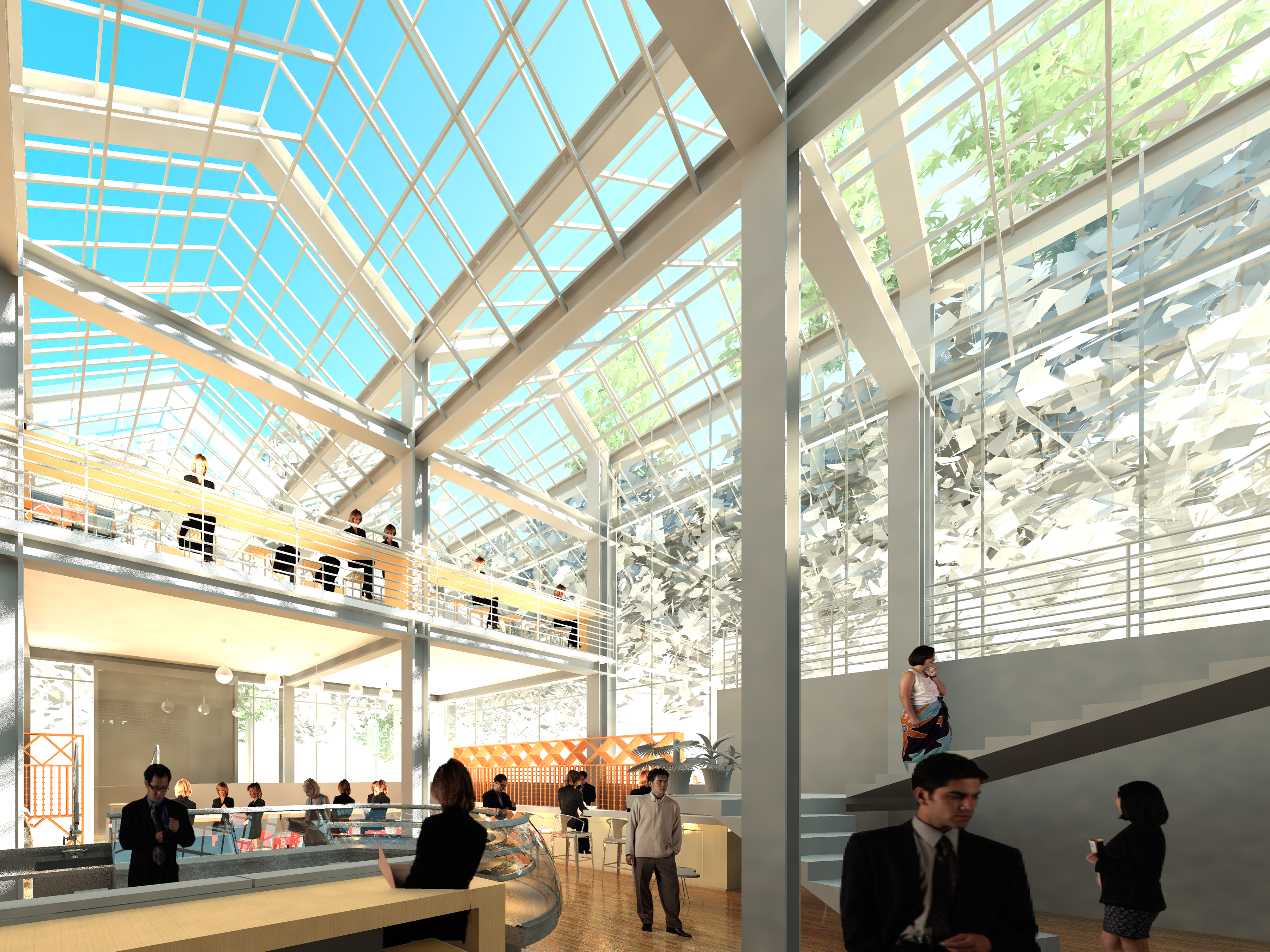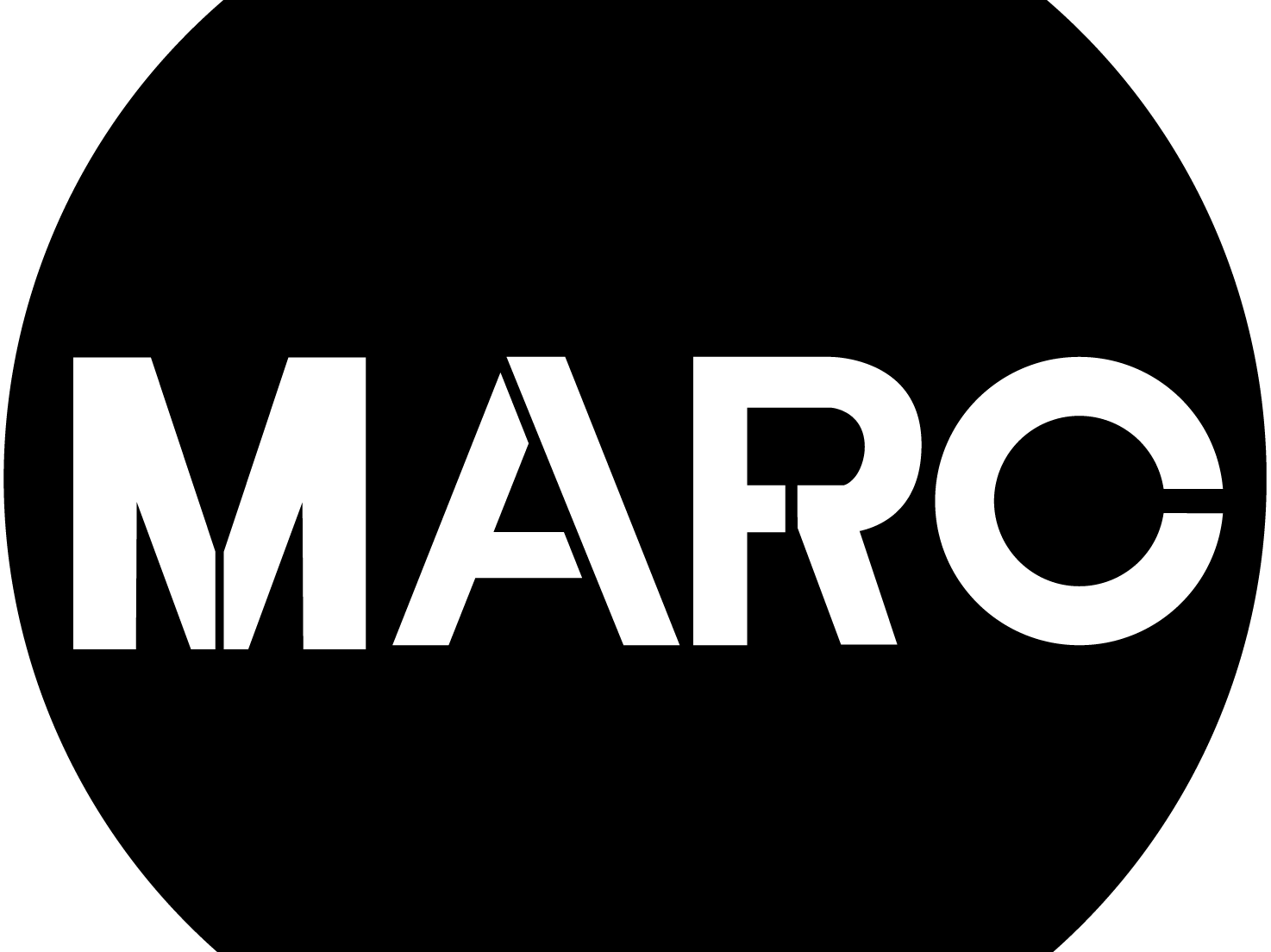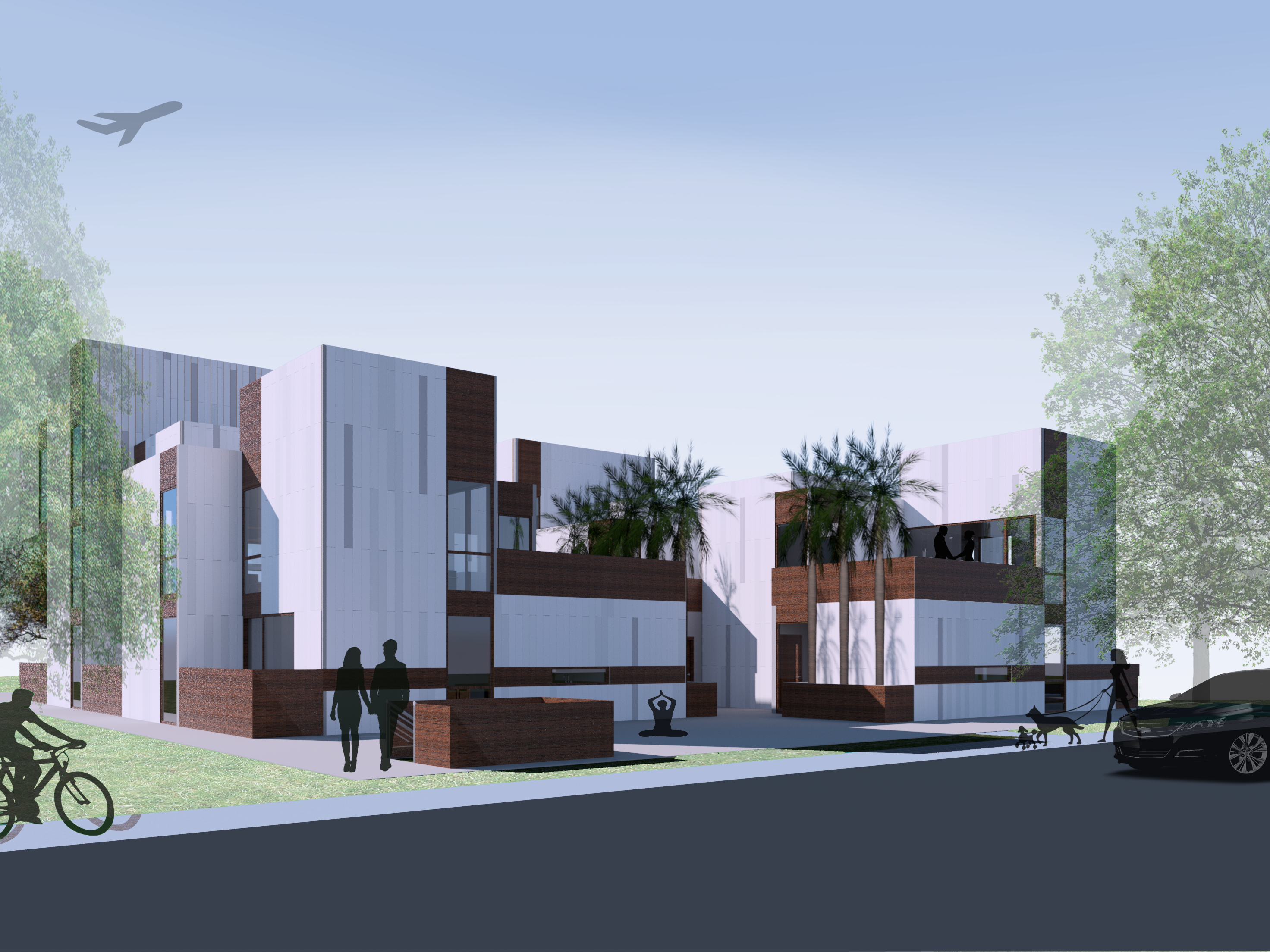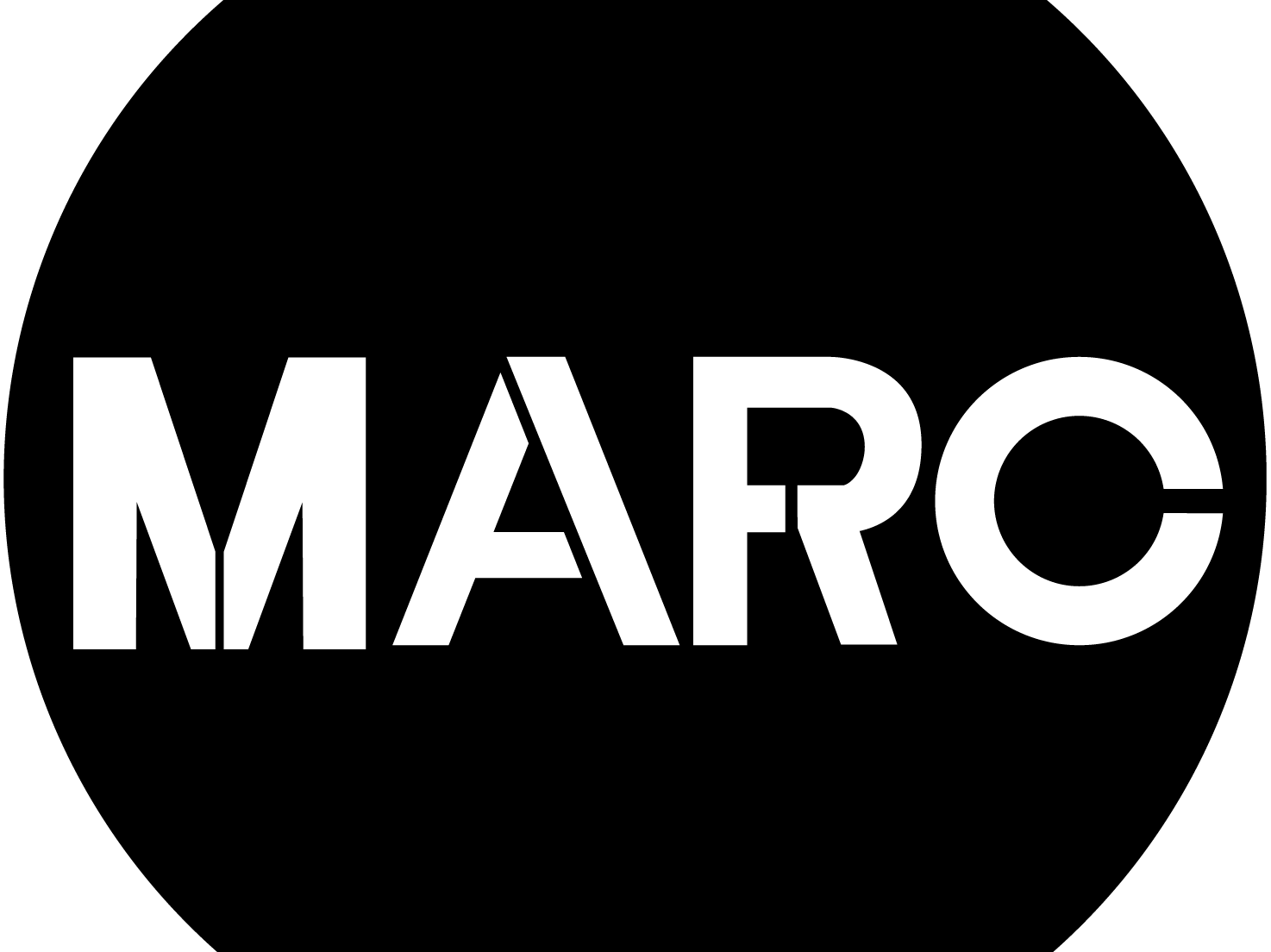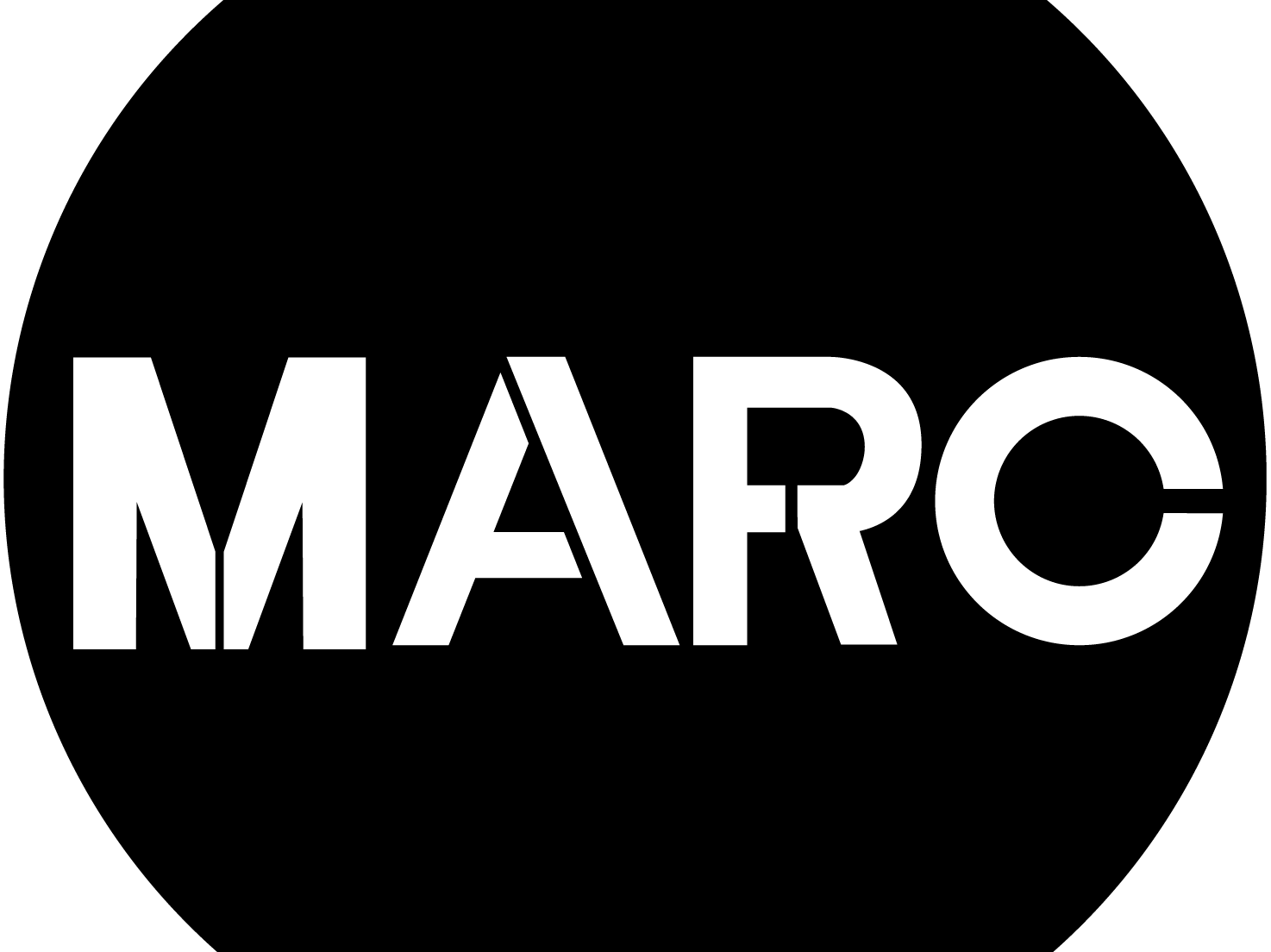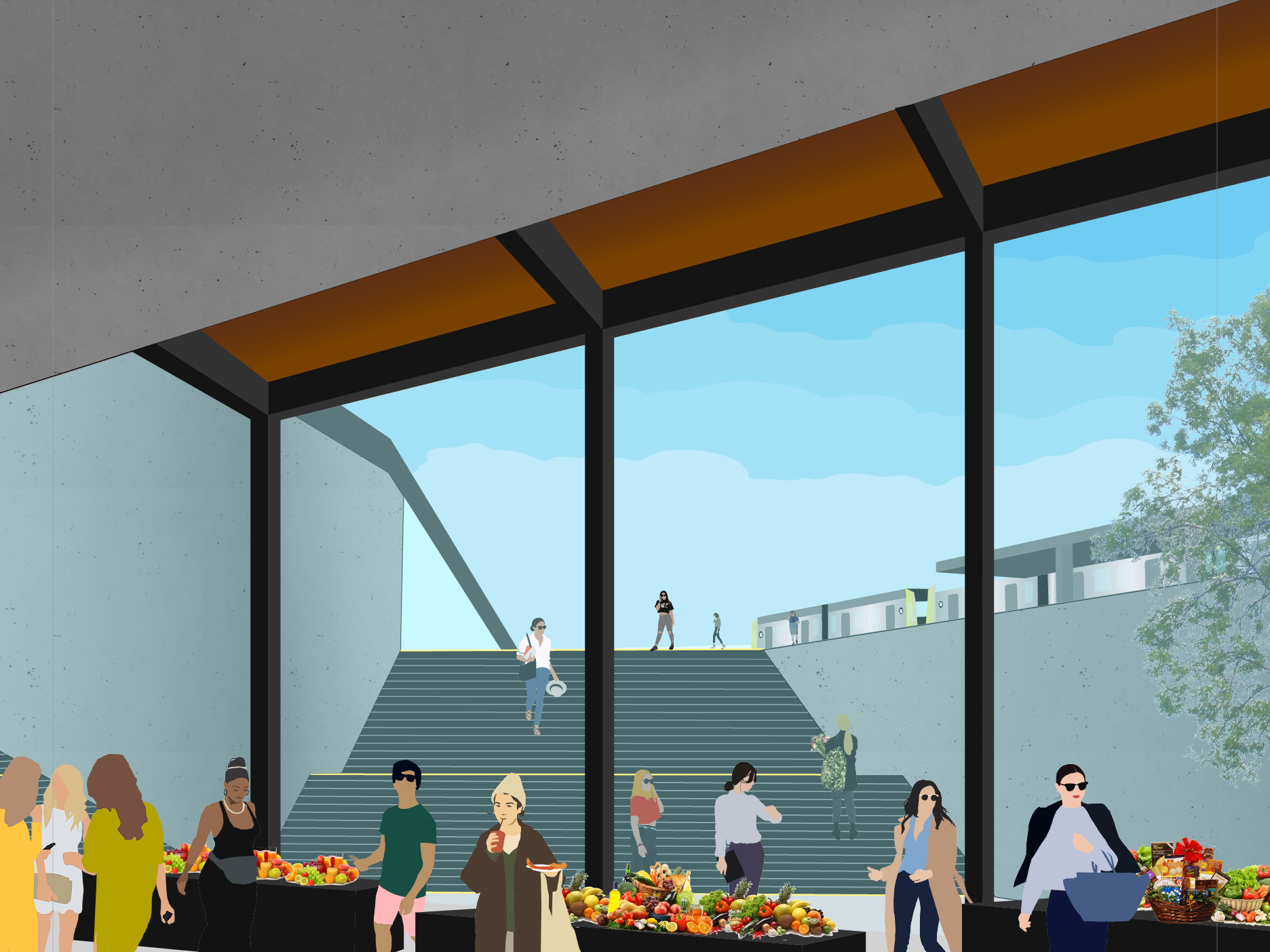rear perspective of building at +22' elevation
This proposal for Cal State University, Monterey Bay is designed to unify the school’s masterplan while fostering social interactions, personal wellness and productivity. Keeping these goals at the forefront of the decision making process, our design includes all necessary program, binded by outdoor circulation that is accessible to all. The two phases have been placed strategically to generate one holistic experience. Phase I serves floors 1 and 2, while Phase II serves floors 2 and 3. All three floors are positioned to match the lowest point of the site and the highest point of the site, which carefully follows the CSUMB masterplan.
The building massings are situated in the most beneficial orientation to maximize sunlight and
cross-ventilation, supported by a North-East / South-West axis alignment. The use of continuous roof systems not only unifies the project visually, but also serves as protection from harsh UV rays and rainfall. Metal louvres line the facades that face a northern direction, to eliminate excessive direct sunlight. Light shelves are locat-ed along facades facing a southern direction to re-direct sunlight into spaces. A large bioswale occupies the North-Western part of the site, sitting at the lowest elevation to maximize water retention and eliminate flooding risks. Rain collection systems are connected to a cistern that filters water for irrigation and building utilities.
cross-ventilation, supported by a North-East / South-West axis alignment. The use of continuous roof systems not only unifies the project visually, but also serves as protection from harsh UV rays and rainfall. Metal louvres line the facades that face a northern direction, to eliminate excessive direct sunlight. Light shelves are locat-ed along facades facing a southern direction to re-direct sunlight into spaces. A large bioswale occupies the North-Western part of the site, sitting at the lowest elevation to maximize water retention and eliminate flooding risks. Rain collection systems are connected to a cistern that filters water for irrigation and building utilities.
front perspective of building at 0' elevation
CSU Monterey Bay site plan with proposal blending in with the campus masterplan
perspective of main pedestrian circulation at +10' elevation, between the two phases





